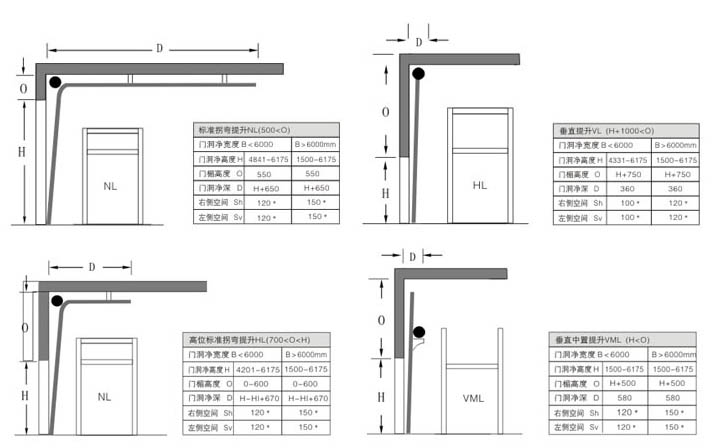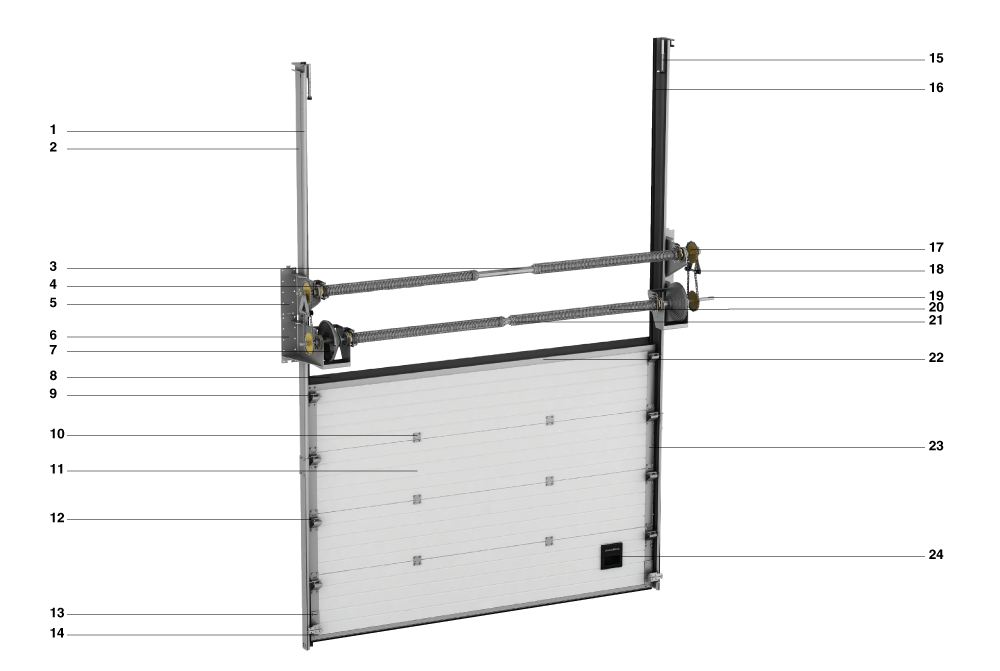Kay, billion industrial slide lifting door design principle is to install the track as close as possible to the inside the building, which can save a large quantity of the internal space of the building, the building will be according to your size and shape, the sliding door can be designed into different installation methods. We can design different lifting methods for you according to the specific circumstances of your building.
The choice of door lift can be based on the following basic conditions:
The size of the hole is 1;
2 the upper space;
The 3 door side space;
The depth of 4.

Professional engineering management process
Install the slide lifting door is as important as the quality of sliding door, sliding door in the installation process, you may encounter many unexpected problems, these problems directly lead to increase the cost of the project, project extension. Kay, billion as a professional engineering contractor, has a complete set of engineering processes and rich experience in engineering, project management, can guarantee the project timely and orderly, problems can be properly resolved, ensure project quality, on time, security is completed.
Sales and engineering technicians will provide the following services:
1., according to the customer's architectural parameters, reasonable choice of appropriate door structure and various configurations, to provide customers and design.
Construction requirements and technical drawings of the 2. sector door installation. Provide the customer with a complete production and installation schedule.
3. organization of construction personnel, arrangement of installation equipment, construction safety education of the installation personnel, review of the net size of the portal hole, and determination of the site conditions.
4. after the completion of the installation, site consolidation, cleaning of garbage and waste generated in the construction, after the completion of the installation, organize the client and contractor for acceptance, training and use of methods of operation.
Usually, the steel structure of the building, interior wall wave color plate, cold insulation board, wall structure strength is not enough, the door rail can be directly fixed on the wall, the wall is not on the same level, need to do additional metal frame of the door body support.
The 1. frame material is made of steel rectangular tube or C profile, depending on the size of the door,
The material thickness of the 2. frame shall be 3-5mm.
3. the framework shall ensure that the mounting planes are on the same horizontal plane.
4. surface treatment should be painted or galvanized rust treatment.
5. more details, please sell to our company, ask for "sliding door technical installation manual".


*1. side rail
*2. side frame
*3. octagonal pipe
*4. torsion spring anti break protector
*5. octagonal pipe external support bracket
*6. octagonal pipe external main support
*7. rope pulley
*8. top sealing strip
*9. top roller support
*10. hinge
*11. polyurethane foam door panel
*12. intermediate roller support
Anti break protector for *13. steel wire rope
*14. aluminum profile at the bottom
*15. spring buffer
*16. side sealing strip
*17. sprocket
*18. chain tensioning device
*19. bearing rod
*20. torsion spring balance system
*21. torsion spring plug
*22. top aluminum profiles
*23. door side block
*24. walks with his hands on his hands